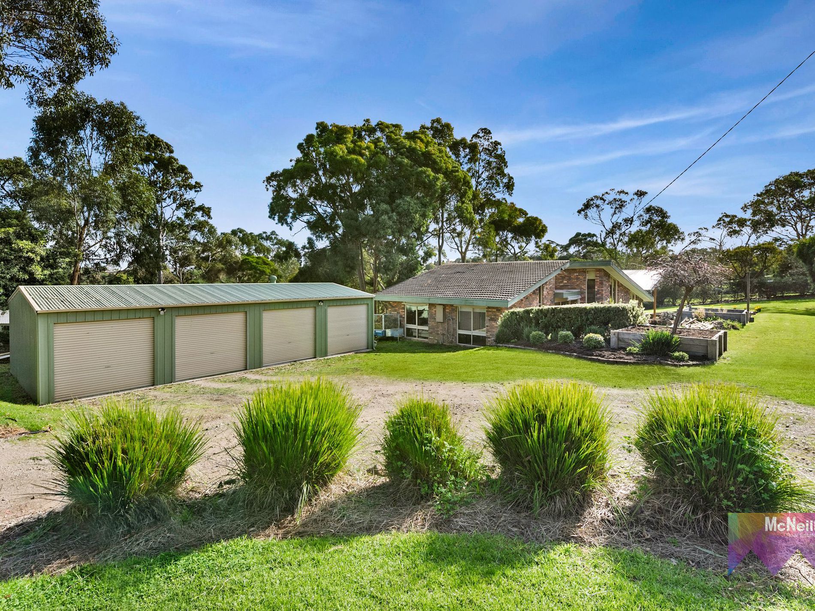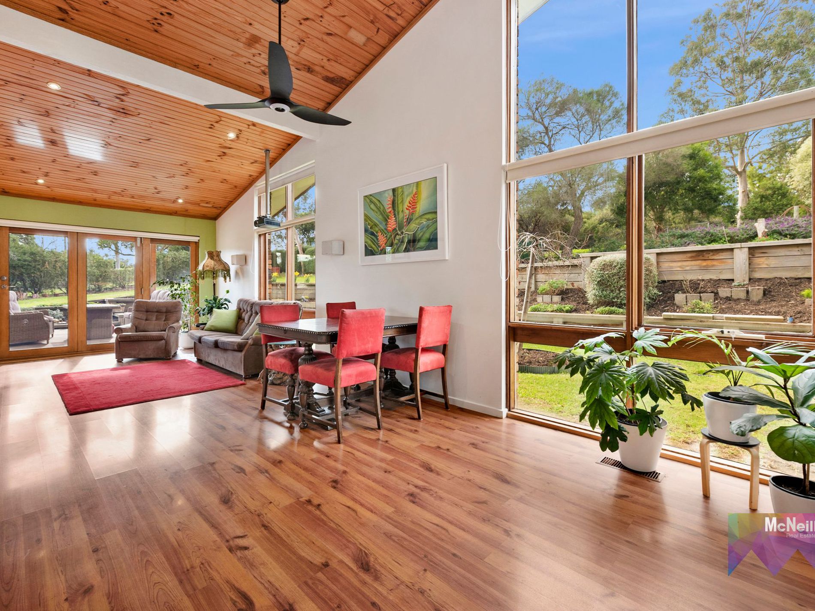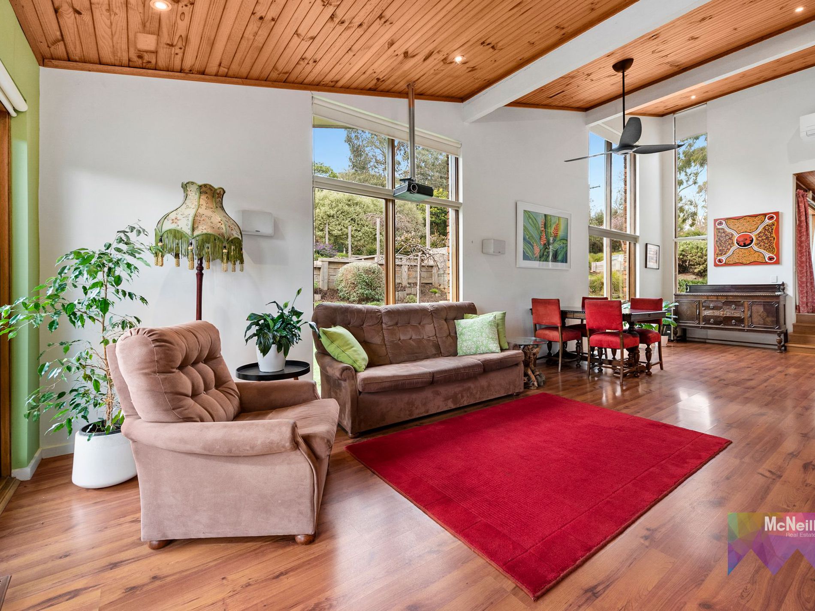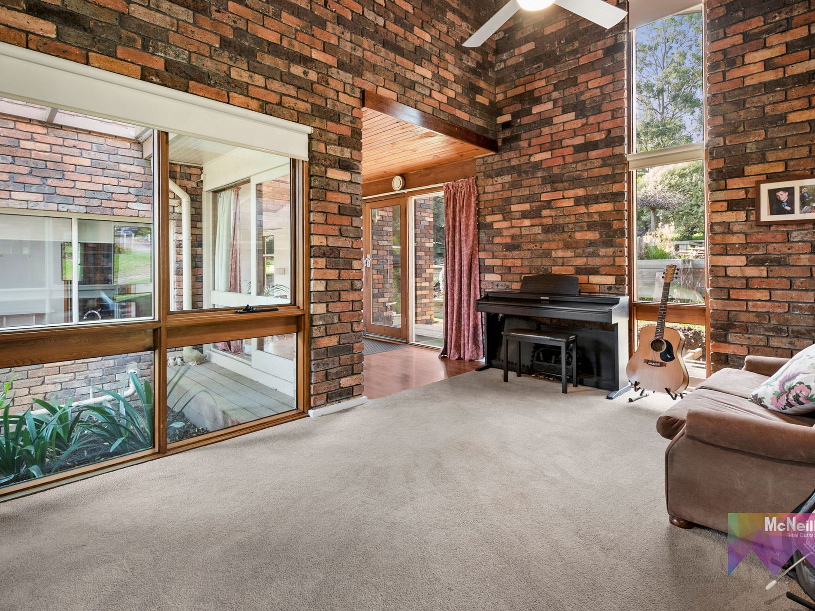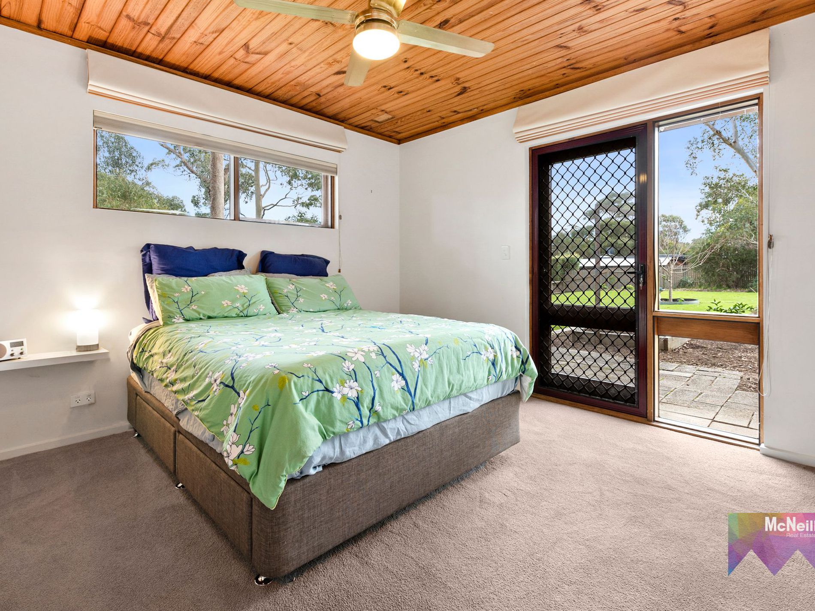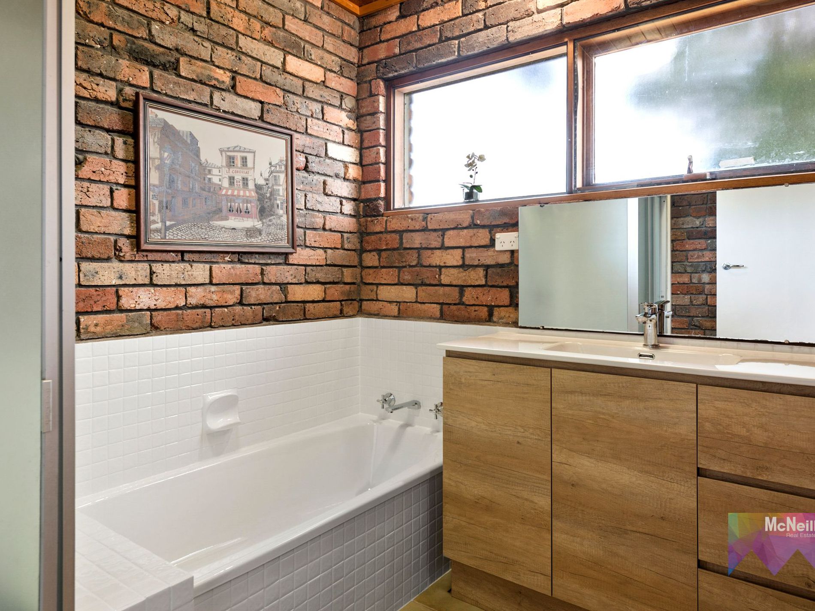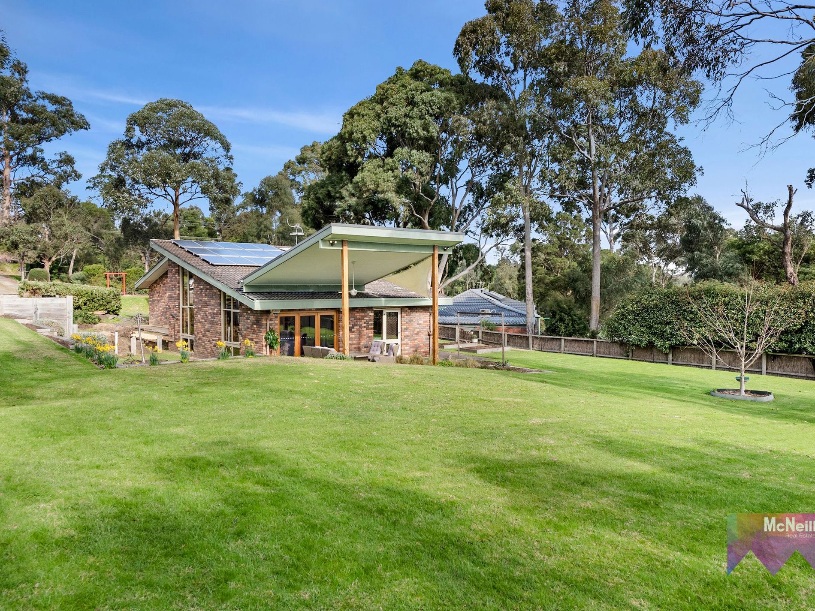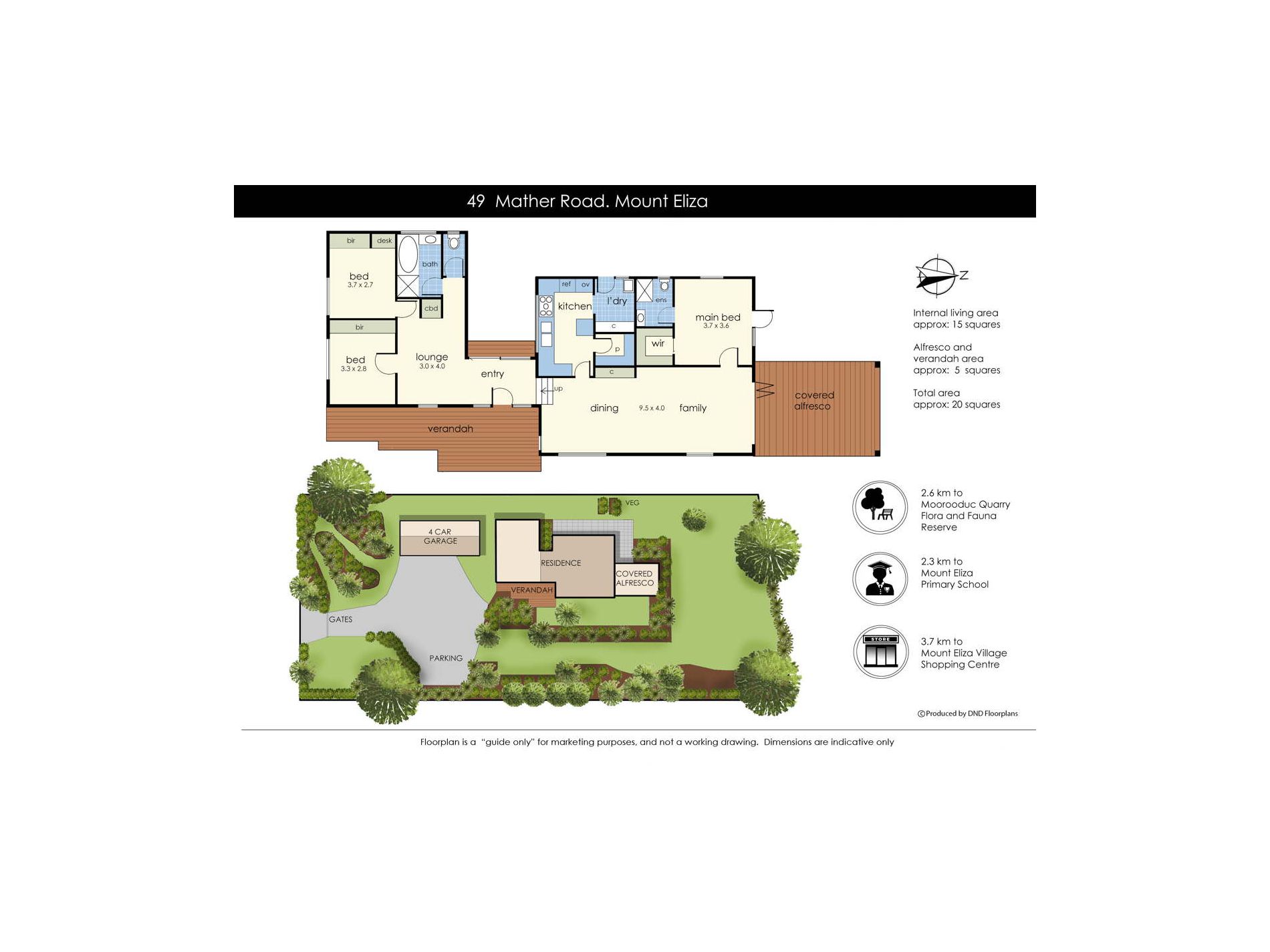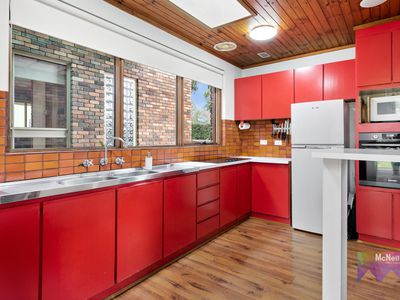UNDER APPLICATION - NO FURTHER INSPECTIONS WILL BE ARRANGED.
This beautiful three-bedroom home is set on a spacious property of approximately 2700m2. The house is well-maintained and offers excellent accommodation for the entire family. The clever floorplan ensures privacy and separation, with the main bedroom suite located in its own area, separate from the two other bedrooms, bathroom, and living space.
One of the highlights of the home is the stunning central living/dining room, featuring cathedral ceilings that create an open and airy atmosphere. This room serves as a perfect gathering place for the family, allowing them to enjoy the views of the outdoors.
The kitchen is designed in the style of the 80s homes and is conveniently located off the living/dining room. It offers a lovely outlook to the fernery garden, making meal preparation a pleasant experience.
For those who love outdoor entertaining, there is a decked and covered outdoor space that provides a perfect setting for all-year-round gatherings.
The property's grounds are spacious and well-maintained, offering ample space for children to play safely and connect with nature.
The 4 car garage provides ample vehicle accommodation, with plenty of room for cars, trailers, caravans, boats, and other vehicles.
Additionally, there is off-street parking available for up to 6 vehicles, ensuring that both residents and visitors have plenty of space to park safely off the road. This feature is especially convenient for accommodating guests.
In summary, this well-maintained three-bedroom home with its spacious grounds, beautiful living spaces, and excellent vehicle accommodation offers a wonderful living experience for the whole family, combining the enjoyment of indoor and outdoor living.
Features:
- large open plan North facing living area,
- Entertainers kitchen
- North facing residence boasts an abundance of natural light pouring in through the set of bifold glass doors leading out to the manicured gardens
- Under cover decked alfresco outdoor living offers a terrific extension of your living zone and the perfect place to entertain
- Main bedroom with walk in robes and ceiling fan, plus exit door leading to rear garden
- Full ensuite to main bedroom
- Two family bedrooms in a separate wing
- Reverse cycle air-conditioning is provided in the main living area
- Gas ducted heating throughout
- Solar electricity
- Bonus 4 car garage
- 900m to Local Mt Eliza shopping strip
- 900m to Walkers Road Preschool!
- 3.7km to Mount Eliza Village shopping centre
- Close to Primary and Secondary schools, childcare, medical, dental and hospital facilities
Your home will always be the place for which you feel the deepest affection, no matter where you are.
Your home is where the heart is.
+PHOTO ID REQUIRED AT ALL INSPECTIONS+
**Due to a high volume of interest in all our properties, all enquiries must be submitted online to be notified of upcoming inspections. Applications can be submitted in advance but an inspection must be attended before it is considered**
Features
- Split-System Air Conditioning
- Split-System Heating
- Deck
- Fully Fenced
- Outdoor Entertainment Area
- Remote Garage
- Built-in Wardrobes

