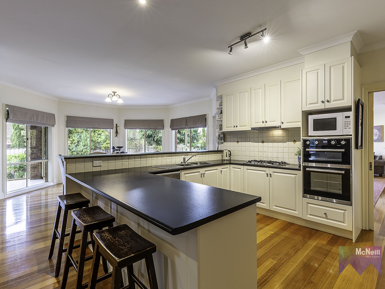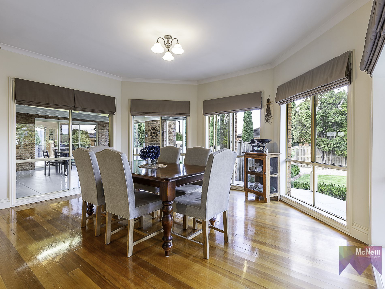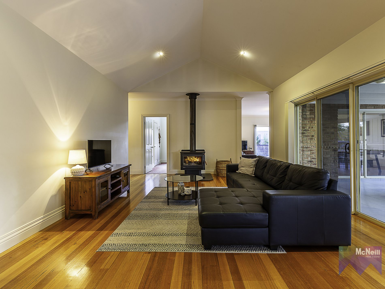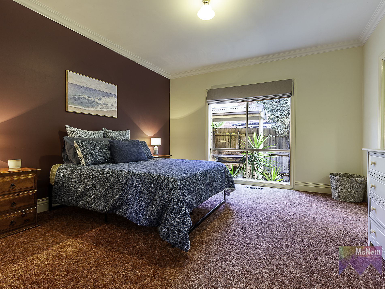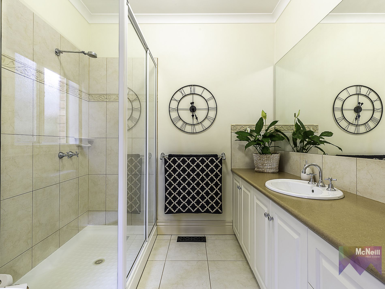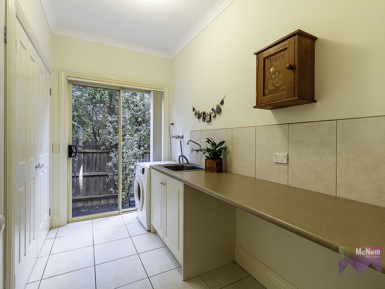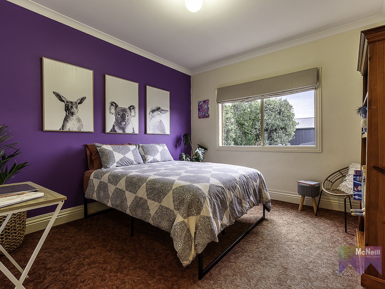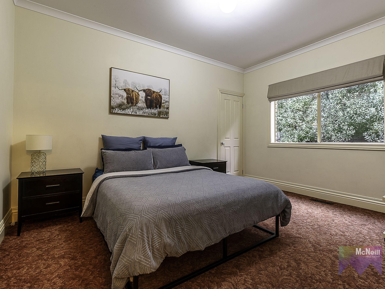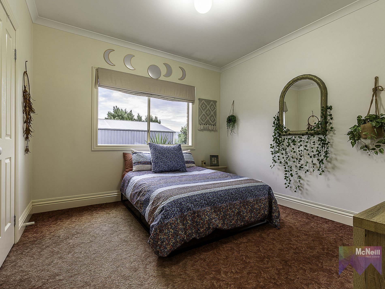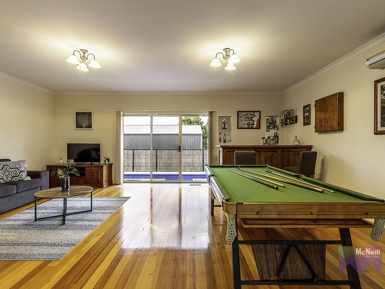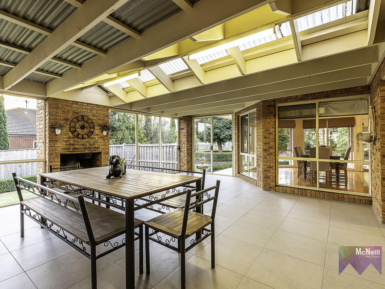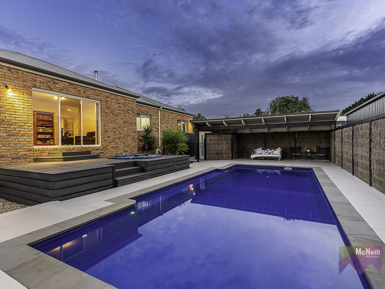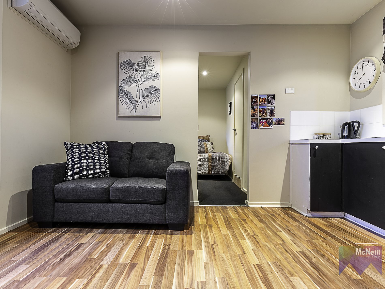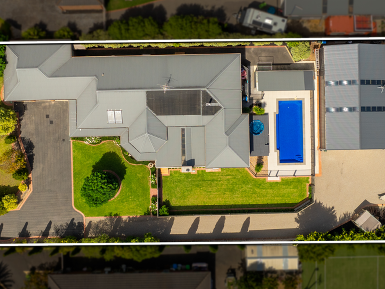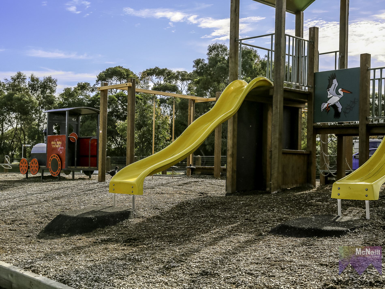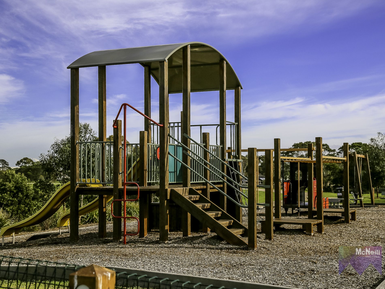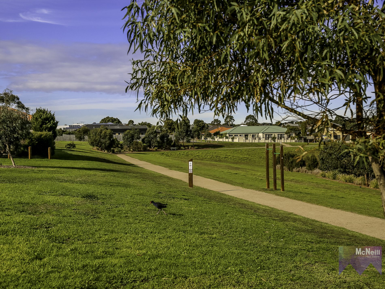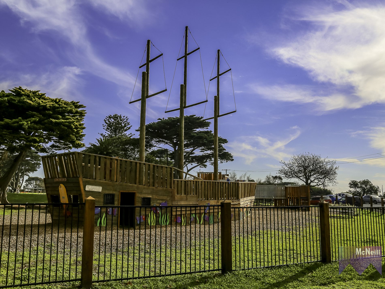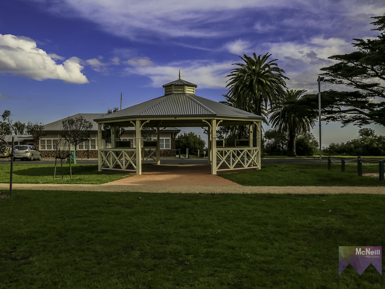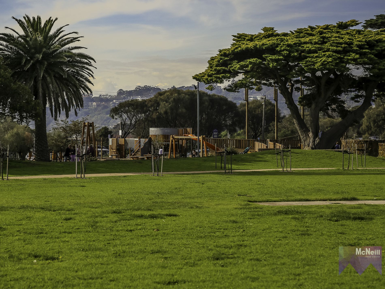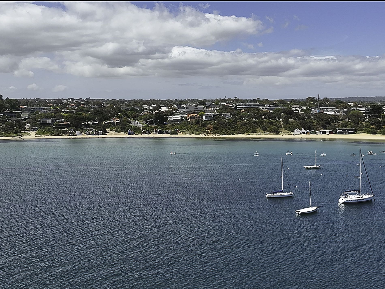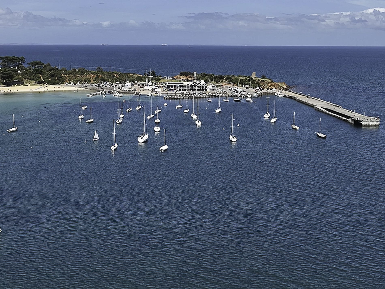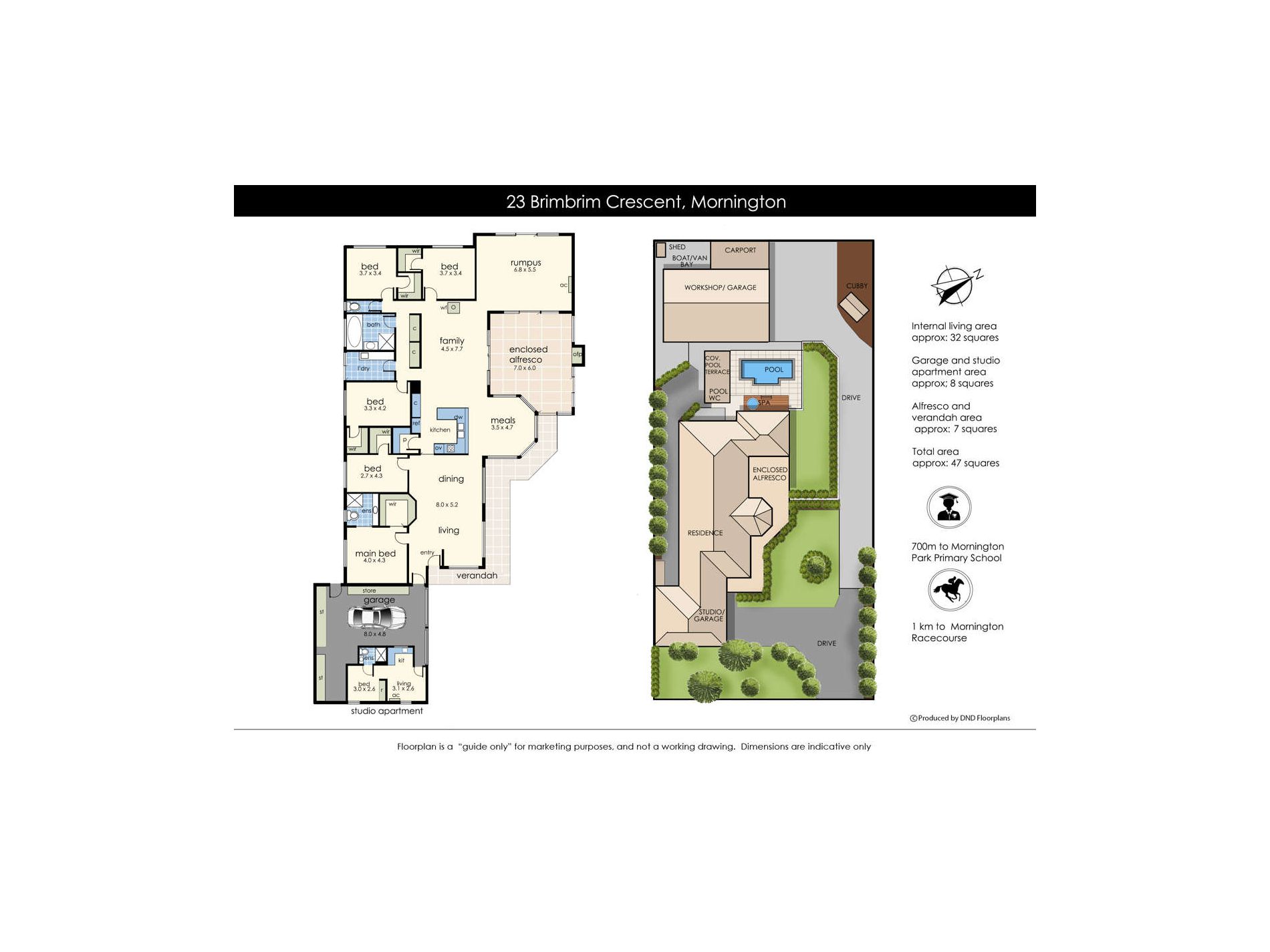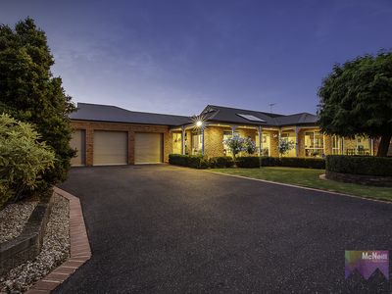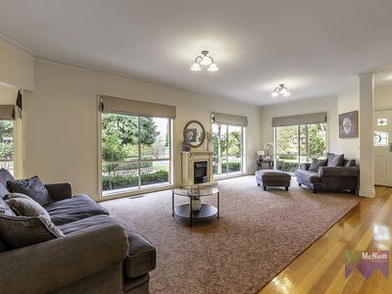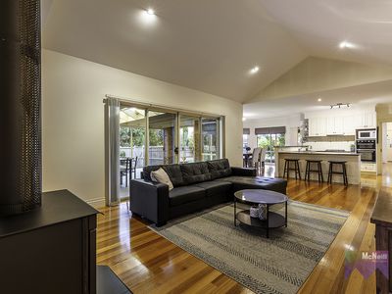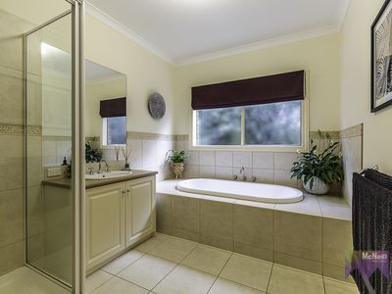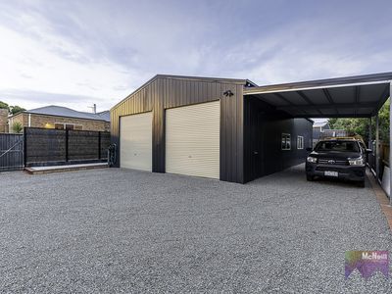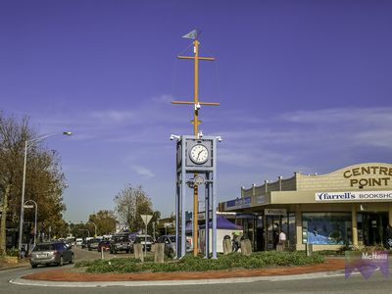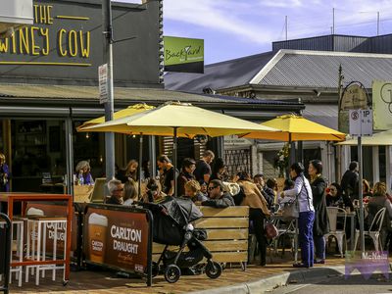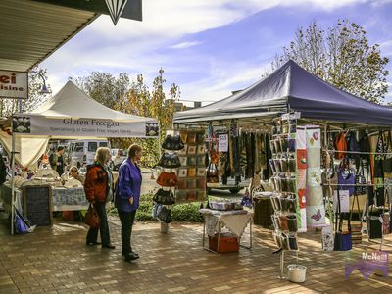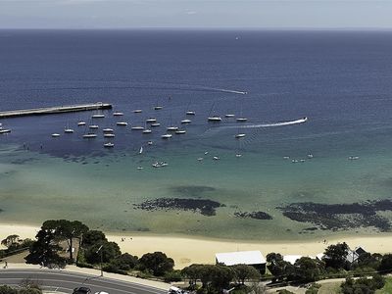Discover the epitome of family living in this impressive Mornington property nestled on a sprawling 1947m2 of land. Boasting a substantial 5-bedroom layout and an array of features, this residence offers the ultimate blend of space, comfort, and versatility.
As you step inside, you're greeted by the warm embrace of three spacious living areas, providing ample room for relaxation and entertaining. The covered outdoor entertaining area, with open fireplace, beckons you to unwind and enjoy alfresco dining while overlooking the meticulously maintained grounds.
The heart of the home, the central kitchen, boasts abundant bench space, ample cupboards, and a convenient walk-in pantry, making it ideal for entertaining guests.
All five generously proportioned bedrooms feature walk-in robes, providing ample storage space. The main bedroom suite is complete with its own walk-in robe and ensuite for added privacy and comfort.
With a formal living/dining area perfect for hosting guests and gatherings, this home offers an inviting space for socializing. A comfortable family and meals area creates the ideal setting for bringing the family together, seamlessly flowing into the covered and fully weatherproof alfresco space. Complete with an open fireplace, this outdoor area is perfect for year-round entertaining.
A separate rumpus room provides the perfect teenagers retreat. Conveniently leading out to the fully fenced inground salt chlorinated and solar heated swimming pool and separate spa, accompanied by a covered pool terrace complete with its own bathroom, imagine the joy of watching your children delight in their own space, splashing around and creating cherished memories.
For those seeking multi generational living, the converted garage offers in-law accommodation, featuring a lounge, kitchenette, bedroom, and ensuite, providing privacy and comfort for extended family members or guests.
For the handyman, tradie or car enthusiast, the large workshop, shed, plus carport at the rear of the property offer ample space for storing tools, vehicles, and recreational equipment. Whether it's tinkering on projects, restoring vintage cars, or housing your caravan, motorhome, camper trailer, boat, jetski, trailer etc.... this versatile and secure space caters to all your needs.
With off street parking a premium in Mornington, this property offers enough driveway, garage, shed and carport parking for in excess of 8 vehicles! No need for visitors to park in the road. Store your caravan and offroad camping gear safely and securely at home when not in use.
Situated in a peaceful Mornington location, this property provides a serene retreat away from the hustle and bustle, yet still close to essential amenities and conveniences. With plenty of room for children and pets to roam freely, this home offers a lifestyle of comfort, convenience, and endless possibilities. Don't miss the opportunity to make this your own slice of paradise.
Ideally located for family living, the home in easy walking distance to local primary schools, Secondary colleges, childcare centres, Hospital and allied health services, and just as few minutes to beautiful Mt Martha and Mornington beaches and boutiques, restaurants and bars.
Your home will always be the place for which you feel the deepest affection, no matter where you are.
Features:
• Substantial single level family home
• Ducted vacuum
• Ducted heating
• split system heating/cooling
• Coonara wood heater
• Open fireplace
• Timber floorboards
• Triple garage (converted to in-law accommodation)
• Workshop/Shed 9m W x 15m D x 3.6m H (approx) with carport
• Low maintenance gardens
• Solar heated, salt chlorinated inground swimming pool, with spa
• Covered pool terrace with separate toilet and shower
• Peaceful location close to the hub of the town
• Approx 2km to Mornington Main Street
• Approx 2km to Beleura Private Hospital
• Approx 2km to St McCartans Primary School
• Approx 1km to Mornington Racecourse/Market/concerts
• Approx 1km to Dallas Brooks Park
• Approx 1km to Civic Reserve sports ground
Your home is where the heart is. Based on the beautiful Mornington Peninsula Victoria Australia - where the country meets the sea!
Call Janet or David today to book your personal tour.
Photo ID is required for all inspections
Inspections as advertised or by appointment.
Disclaimer:
In preparing this information, McNeill Real Estate and it's members has relied in good faith upon information provided by others and has made all reasonable efforts to ensure that the information is correct. The accuracy of the information provided to you (whether written or verbal) cannot be guaranteed. If you are considering this property, you must make all enquiries necessary to satisfy yourself that all information is accurate.
Some images are shown as lifestyle images and do not form part of the property for sale.
Features
- Air Conditioning
- Ducted Heating
- Open Fireplace
- Split-System Air Conditioning
- Split-System Heating
- Courtyard
- Deck
- Fully Fenced
- Outdoor Entertainment Area
- Outside Spa
- Remote Garage
- Shed
- Swimming Pool - In Ground
- Broadband Internet Available
- Built-in Wardrobes
- Dishwasher
- Ducted Vacuum System
- Floorboards
- Rumpus Room
- Workshop



