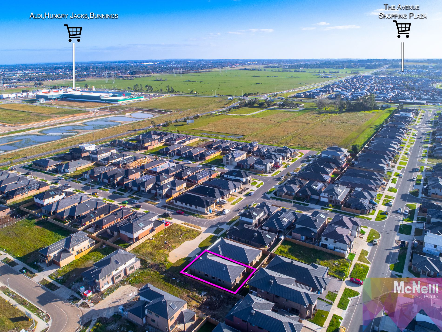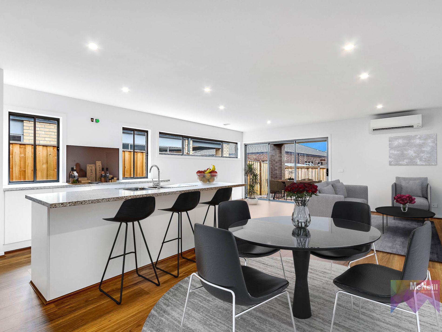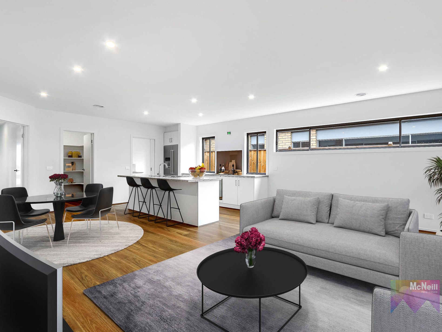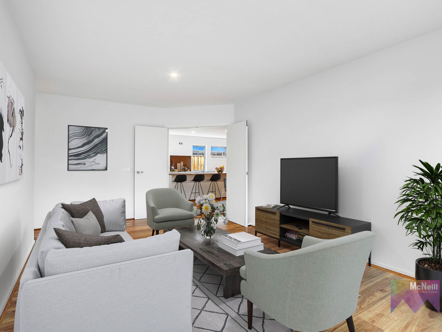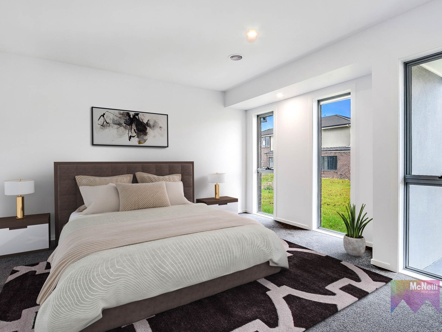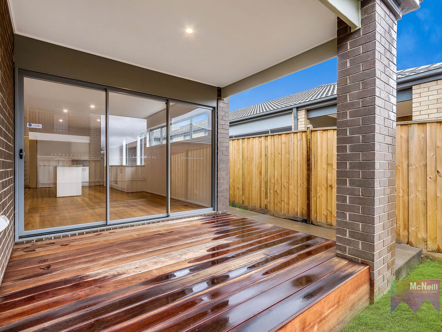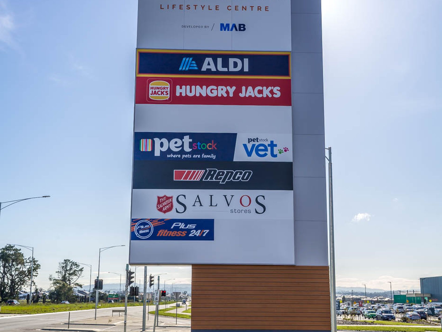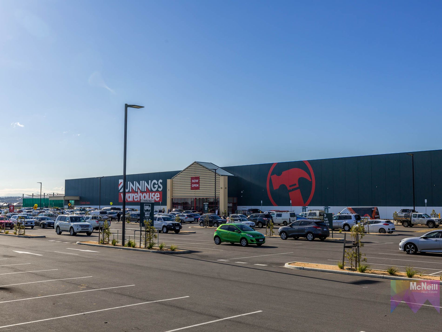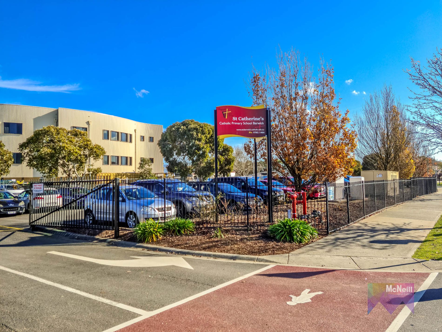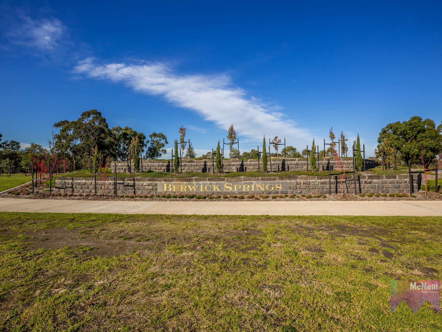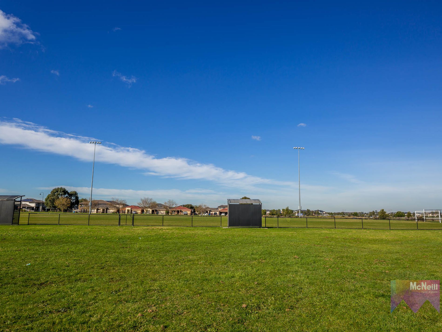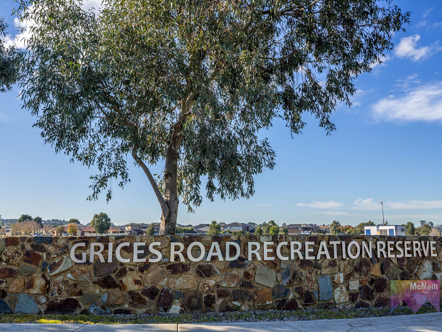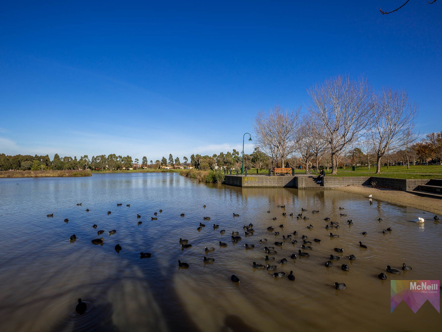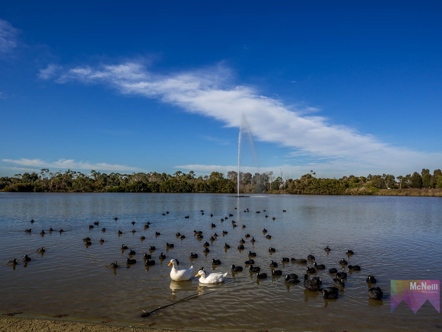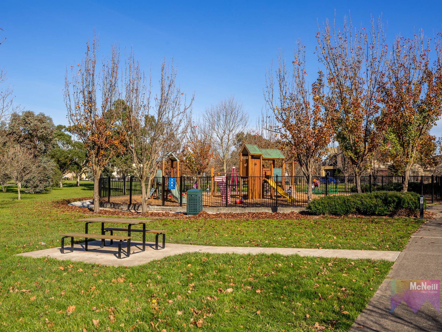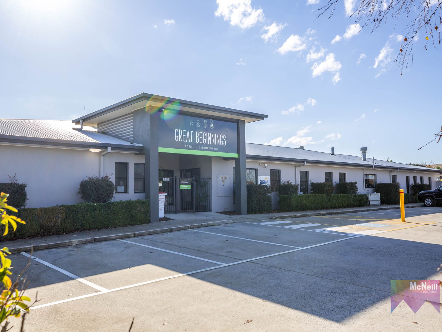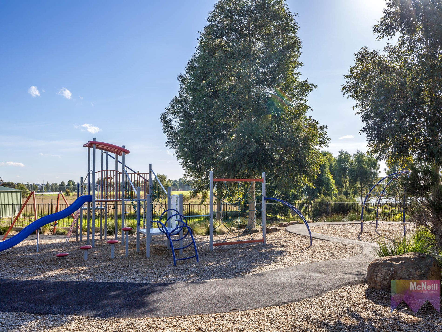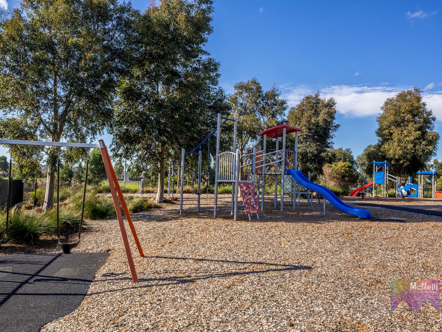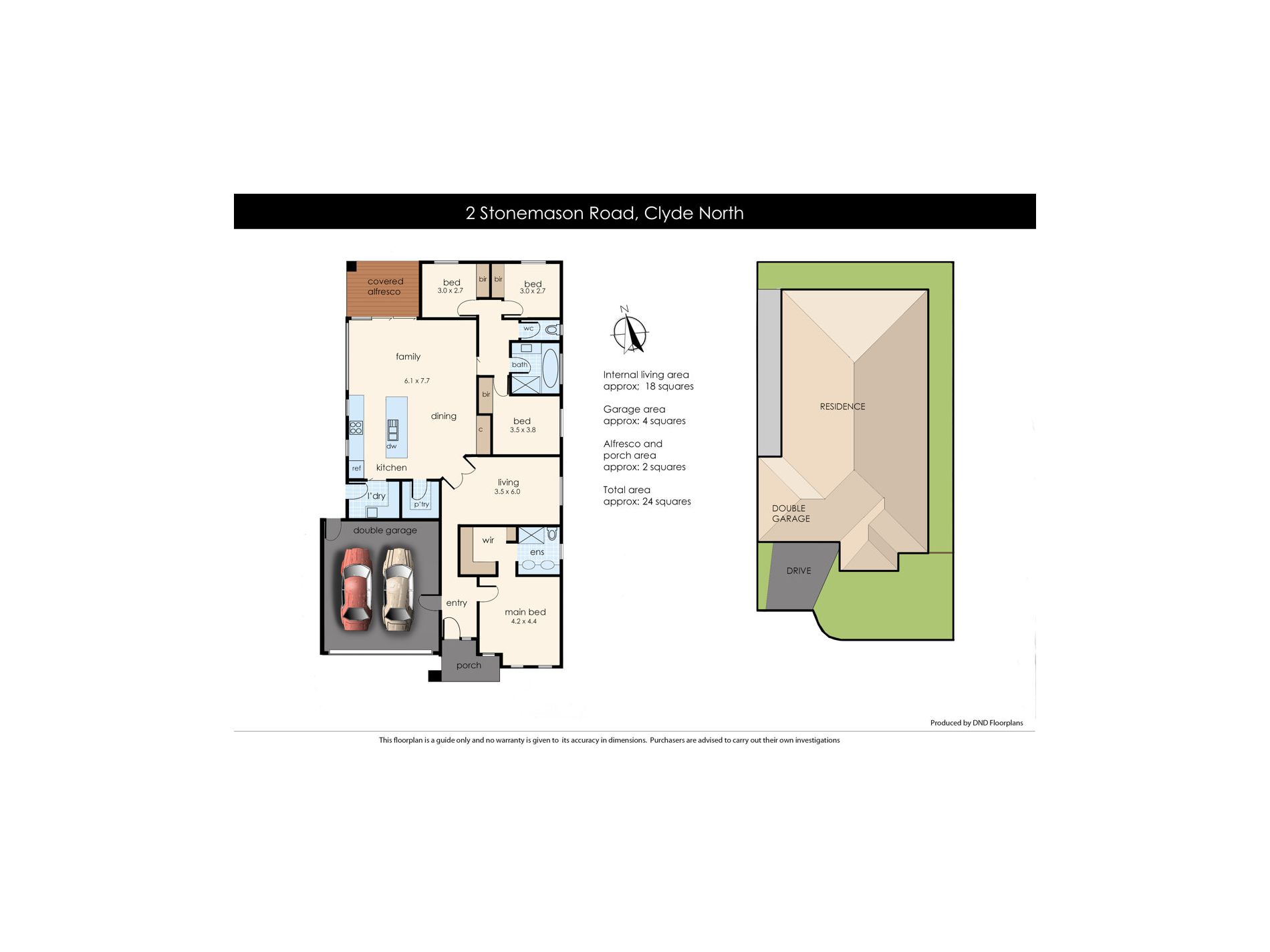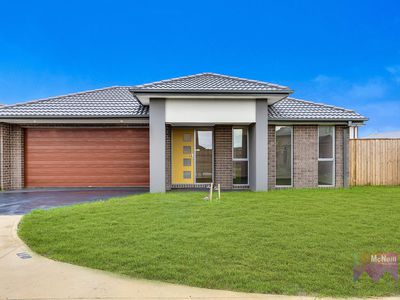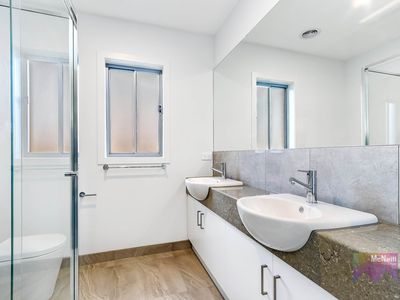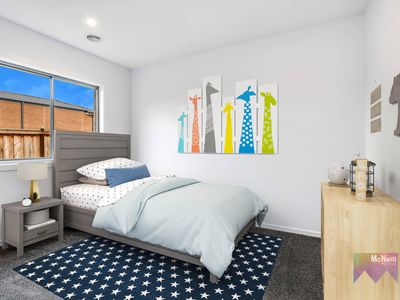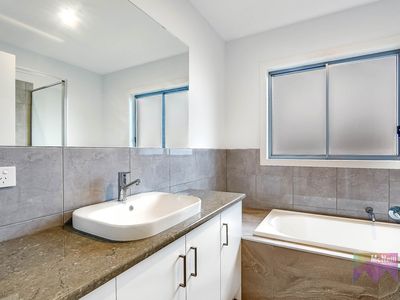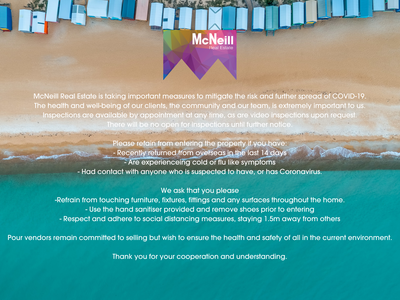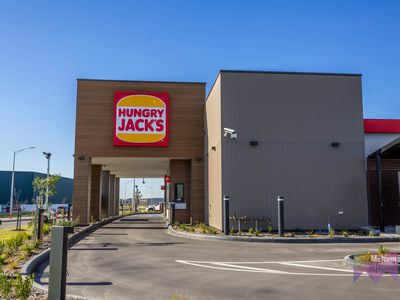Private inspections being booked for Saturday 28 November 2010. Contact our agents to make a time.
This fabulous brand new home has never been lived in….it is calling for a couple or young family to call it their own. With such a lot of opportunity to grow with the expanding community, you have the pick of two homes.
Set at the end of a quiet cul de sac, there is ample parking off street, plus a side gate for rear yard access…. Perfect for the trailer or caravan.
The floorplan lends itself nicely to zoned living spaces. With the main bedroom suite at the front, there is privacy and ideal for a great night’s sleep. Complete with a walk in robe and luxurious ensuite, this is a parent’s retreat to enjoy.
A defined entrance and corridor lead you to the formal living room, which could also be used as a theatre room. Double doors take you to the open plan kitchen, living, dining room, where the family can spend quality time together at mealtimes, or throughout the day/evening. Quality appliances will be installed, caesar stone island benchtop commands centre stage in this spacious area. The walk in pantry is an added feature and will be appreciated by the whole family.
Leading through the next corridor, are three more bedrooms, each with built in robes and the family bathroom, featuring a separate shower, bath and vanity.
The home even has a covered outdoor alfresco decked area, to enjoy our beautiful Summer days, this offers true indoor/outdoor living.
The builder has thought of everything… ducted heating, split system heating/cooling, a clever floorplan, quality appliances, grey water and side vehicle access, all set on a neat allotment.
Located in the popular Thompsons Run Estate next to BLOOM, the centre of Clyde North, surrounded by beautiful parklands and within easy walking distance from future retirement village, proposed hospital and Element Park shopping centre.
At last you have found the home of your dreams, in an affordable neighborhood and a growing community…. Give us a call to arrange a private inspection, or call into one of our open homes as soon as you can….
If you're a first home buyer, you may be eligible for the $10,000 FHOG, and stamp duty savings.
Extras Include:
• Contemporary front & back landscaping
• Designer kitchen with Caesar-Stone grand island bench
• Stainless steel appliances
• Carpet and timber look flooring throughout
• Ducted heating
• Split system heating/cooling
• Driveway, path and fencing
• Remote control Double garage
• 6 Star energy rating
• Grey water
Your New home is located closer to
• Tulliallan Primary School Cranbourne North
• Berwick Waters waterfront
• Future Bunnings Clyde North
• Future Town Centre next to Bunnings
• Bus Stops
• Berwick & Merinda Park railway stations
• Avenue Shopping centre
• Monash Freeway (inbound and outbound)
• Cranbourne Town Centre
• Wilendar Rise Primary School
• St Catherines Catholic Primary School
• St Francis Xavier College, Berwick Campus
• Berwick Chase Primary School
• Hillcrest Christian College
• Rivercrest Christian College
* Lifestyle photos for illustration purposes
Features
- Air Conditioning
- Ducted Heating
- Split-System Air Conditioning
- Deck
- Fully Fenced
- Outdoor Entertainment Area
- Remote Garage
- Broadband Internet Available
- Built-in Wardrobes
- Dishwasher
- Grey Water System


